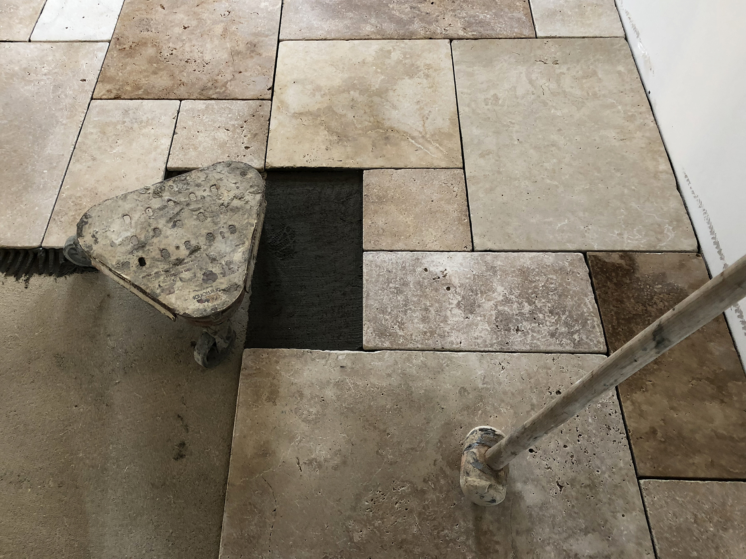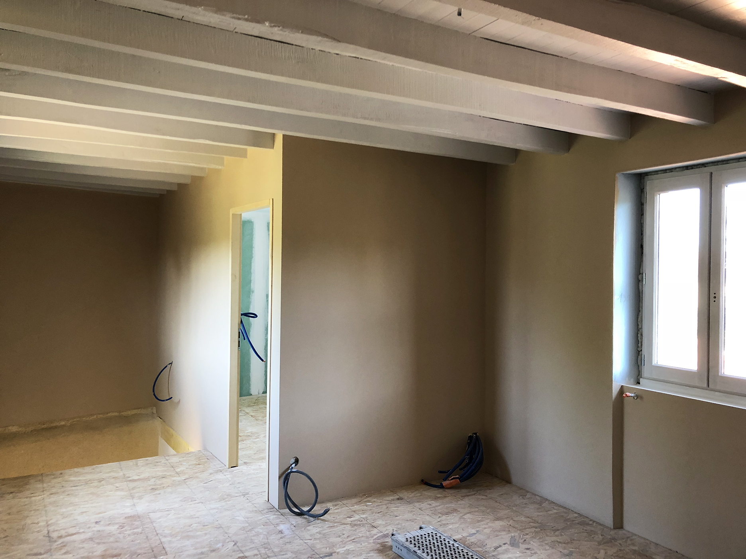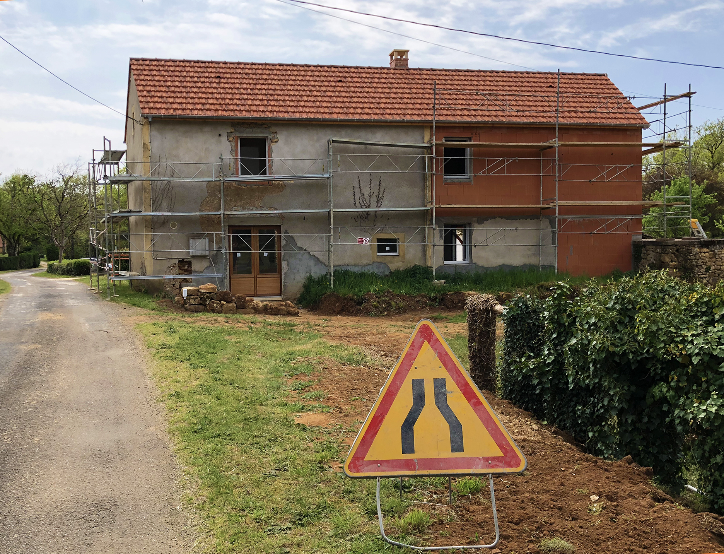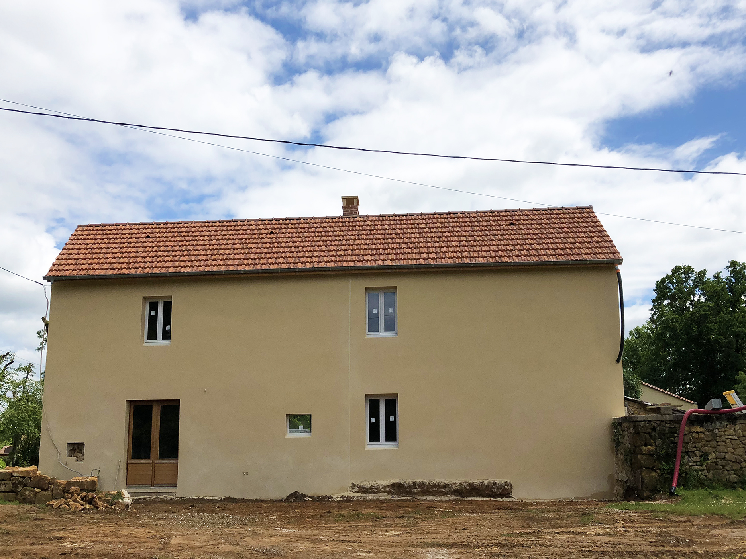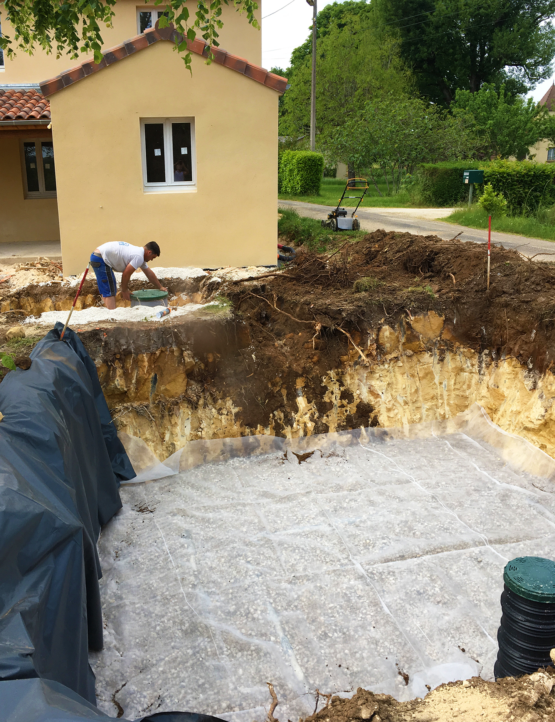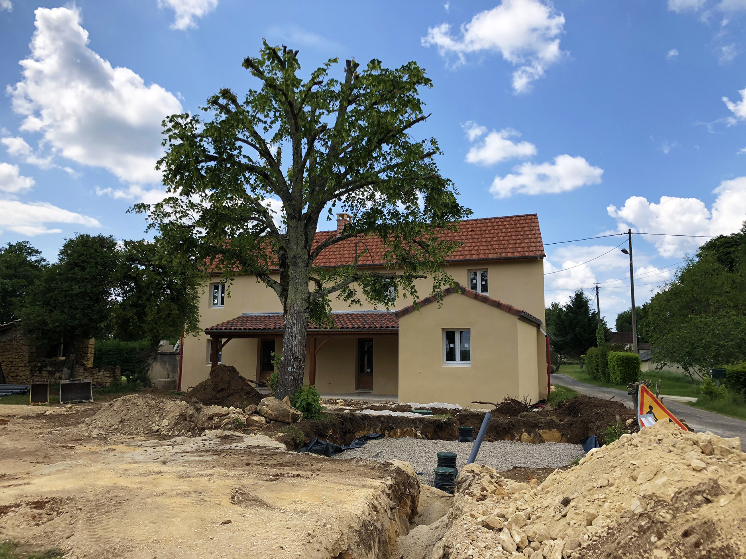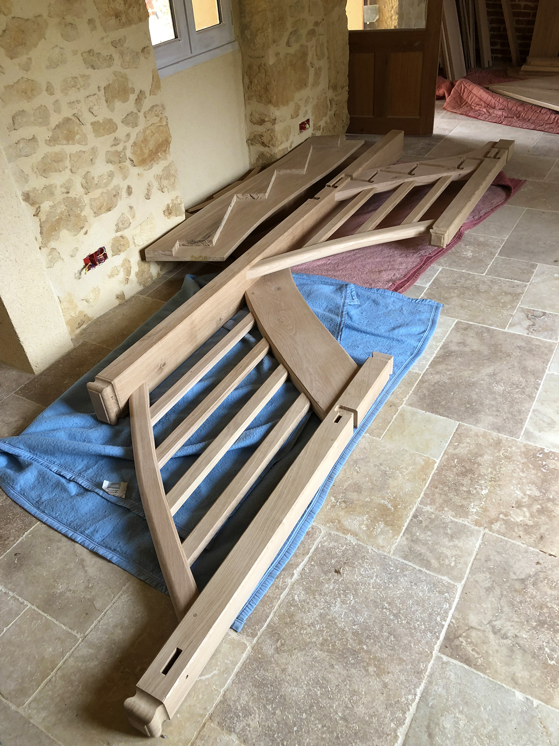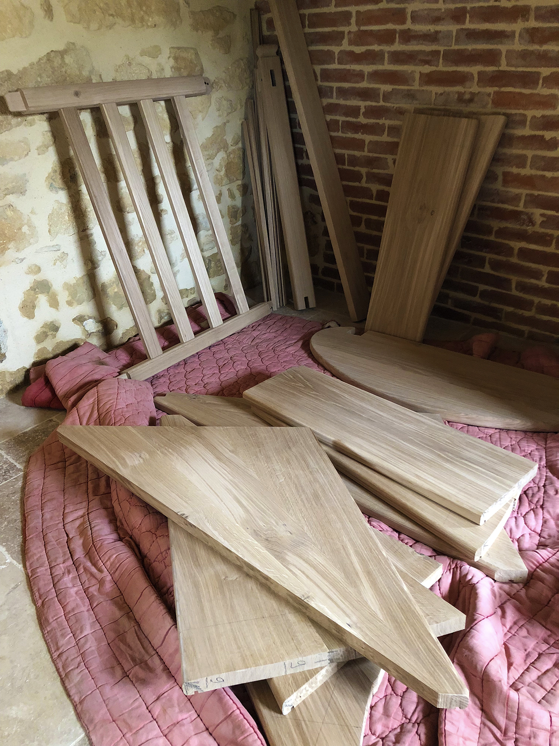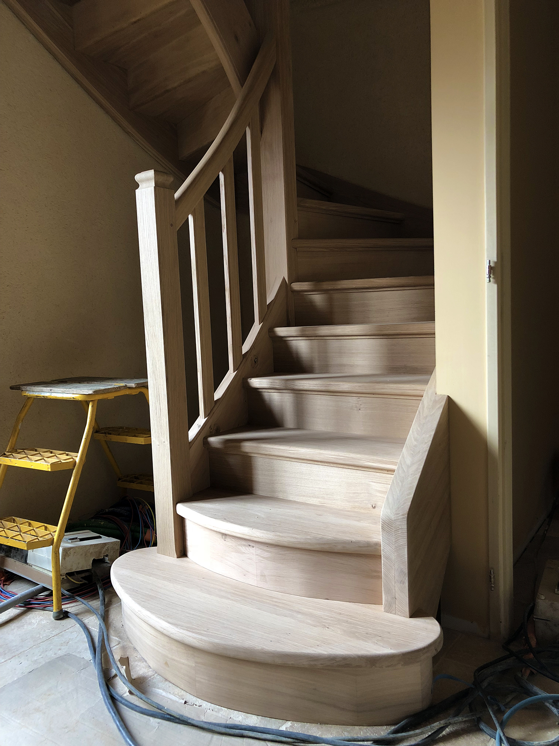Farmhouse renovation, episode 4
Restoring a very old house is not for the faint of heart. It is always more expensive than building a new one from scratch; you must feel a deep emotional connection to the existing structure for the endeavor to make any sense. During the previous stages of our renovation project, a lot of imagination was required to reassure ourselves that we were not complètement fous. Now that the structural work was finished, each new task was bringing us closer to actually visualizing the dream…
Oak porch was stained
Stained beams in the living room
Our tile setter was still making himself scarce when we returned from California mid-April but Philippe and his crew of painters were very responsive. First, they stained the oak porch and the beams in the living room.
Painted walls and ceiling joists upstairs
My painted office, with a plunging view onto the cistern (Rick will eventually build a platform and staircase)
Then, we asked them to paint the walls upstairs: Rick would meticulously install the laminate flooring afterward. We also decided to paint the bedroom ceiling joists white: although we were able to save the original roof, the wood was not interesting enough to simply be sanded and stained. It is quite amazing how much difference a couple of coats of paint can make!
Laminate flooring installation
Joël finally showed up to install the stone flooring. We had selected some travertine from Turkey and it would cover all floors downstairs: in the cuisine, salon, chambre, and salle de bain.
Lily was very excited when Joël’s truck arrive with our crates of stone. So were we!
Travertine installation
Travertine with grout
It’s starting to look pretty sharp!
Raymond and his electricians spent a few days threading wires through tubes in the attic, under the floors, and through the walls. They installed switches, outlets, and light bulbs; set up a spanking new electrical panel under the (future) staircase; and made sensible recommendations regarding internet and TV service options. Rick always insists on having plugs everywhere: with strings of wires sticking out of every outlet, it looked like an army of colorful spiders were crawling up the walls.
Hopefully, someone knows what he is doing
But the most noticeable transformation occurred when the new stucco was applied on the outside walls. Until then, the house had been a jumble of ochre stone, red brick, grey concrete, and old grey-blueish crépi: in three days, the walls were sporting matching color and texture.
Scaffolding on the back side of the house, pre-stucco
Back side, post stucco and dirt removal
Porch with stucco
Next, it was time to get the kitchen installed so I would have a new playroom!
Kitchen installation
Ta-da!
The masons came back for some major digging. Rural areas are rarely serviced by city sewer systems and we needed to set up a large septic tank and a drain field. They had to use heavy equipment to drill through the rock.
Drillin’ n diggin’
We want drainage!
They tried to be as gentle as possible with our linden tree. Although a good chunk of its root system was removed, the tree survived the trauma and is doing well.
Phillipe and Bertrand brought the new staircase. It was engineered, built, assembled, and disassembled in their workshop. Now, they would set it up on-site and make the necessary adjustments: although it was custom-made, it still took a bit of time to have it fit between wavy walls that do not intersect at a 90º angle! I guess builders in 1850 trusted their eyesight more than plumb lines and T-squares.
Staircase components
More staircase components
The staircase
Joël’s team returned around the middle of June to tile the bathrooms. We opted to use the same travertine on the walls and the Italian shower stalls.
Shower stall and walls with travertine
Finished bathroom
Gilles the plumber could then install the bathroom fixtures, the boiler, the fuel tanks, and the radiators. He connected all the lines and filled the network of under-the-floor tubing so that we would be set to heat the house this winter. We are using the old cistern to house the equipment and it looks like the engine room of a small ship. We officially moved in on July 3rd, one year to the day of our departure from California!
La salle des machines, a.k.a. the engine room in the old cistern
The house was shutterless for a month and a half. Shutters are omnipresent in France as they provide safety and privacy. They also block early morning sunlight and offer superior protection against high (and low) temperatures. Although we certainly could have used them during the July heatwave, the house stayed remarkably comfortable thanks to our original thick stone walls and the well-insulated brick additions. Jean-Luc brought shutters and hardware at the end of July and Philippe removed them two days later to paint them in his workshop.
Shutters and hardware
He installed them back mid-August and also stained the escalier. Other tasks will have to wait for la rentrée when our subs come back from vacation. The roofer needs to install our downspouts. We hope to see Joël again so he can cover the porch area with travertine. And maybe, just maybe, EDF will bring the correct electrical meter: third time might be the charm…
The way it looks today. One year after the demolition started…
Meanwhile, we keep digging in our still-packed-to-the-gills garage to grab furniture and “stuff” we can use in the new house. Hey, it took only three days to reach mattresses and box springs! Lily quickly made herself at home and loves her new kennel location: under the staircase, like a real den.
I’m claiming this chair. Is that OK?
The interior is taking shape nicely with a blend of old and new, light and dark, French and American. Our Lapin Agile painting supervises my work in the kitchen. I’m slowly getting used to my induction cooktop. I still curse at my small oven (by American standards) especially when I want to bake cookies or prepare bruschettas for a dozen guests. There is no way on Earth that I’ll ever roast an American-size turkey in this “toy” but maybe it’s a good thing: after all, we’re in France. And we’re home.
A touch of Americana on a French porch
Relive the complete saga:
This Old House
Demolition
Walls and Roof
Doors and Floors
Vocabulary
Complètement: completely
Fou: crazy
La cuisine: kitchen
Le salon: living room
La chambre: bedroom
La salle de bain: bathroom
Le crépi: stucco
L’escalier (m): staircase
La rentrée: back-to-school (or back-to-work for non-students)

