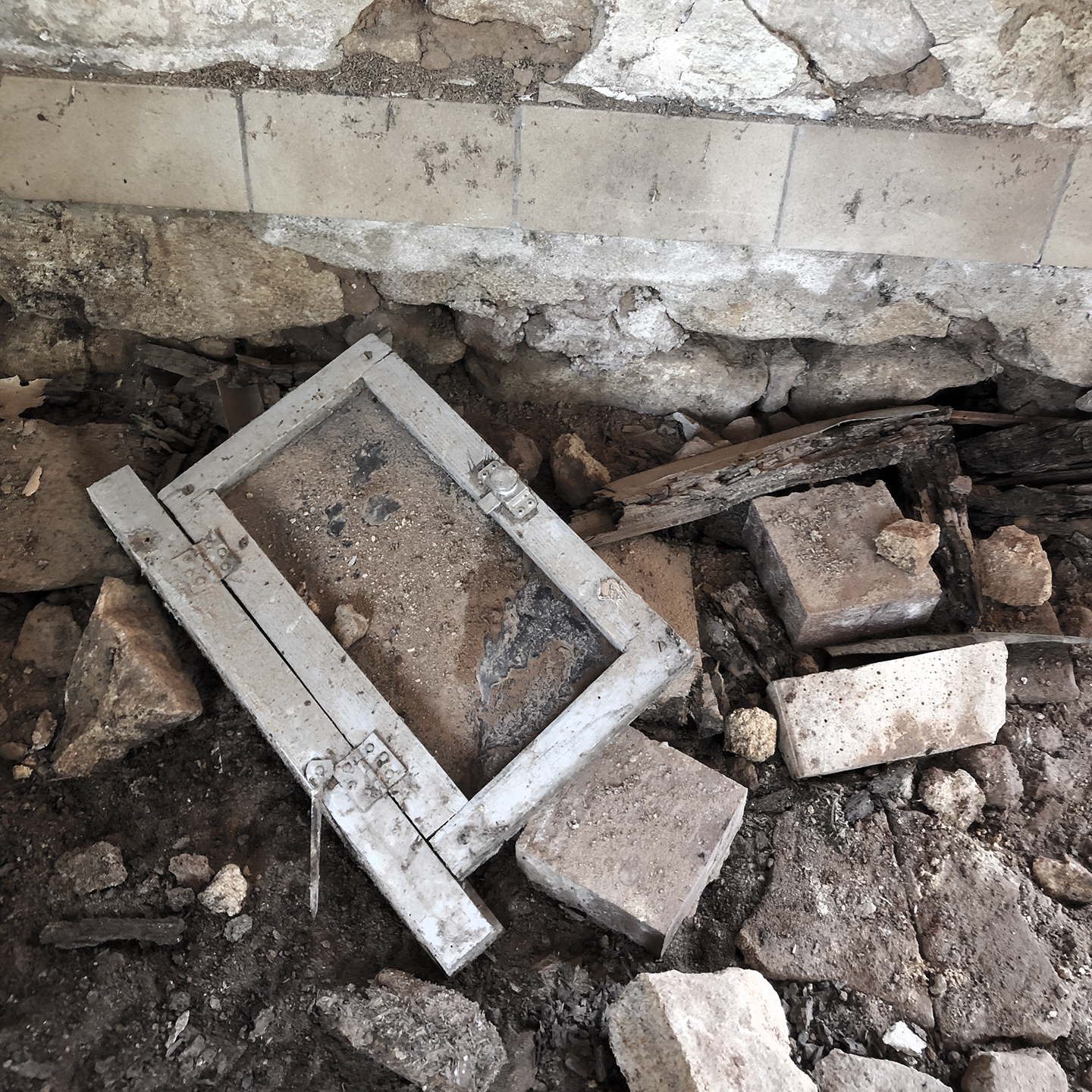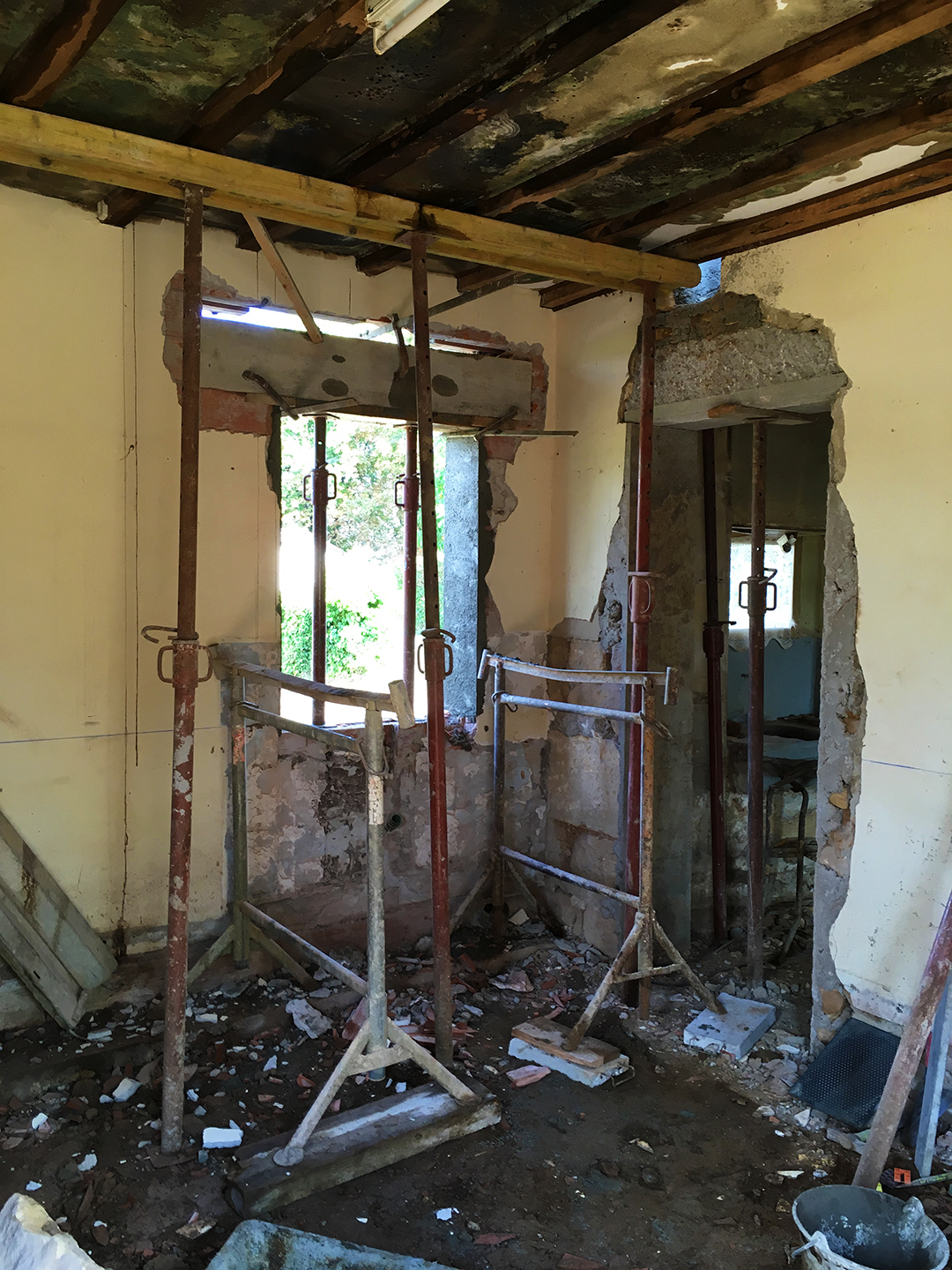Farmhouse renovation, episode 1
The biggest challenge when tackling a house renovation is choosing what to keep and what to give up, let go, abandon. Finding a way to retain the feeling of the original structure and tweak it to fit the new owners’ lifestyle. On ne fait pas d’omelette sans casser d’oeufs. So, we broke a few eggs…
The house in February, prior to renovation
Our renovation project started many years ago, at least in Rick’s mind. He already had several sketches ready when we approached my aunt’s friend Richard last year. Richard used to be an architect in Great Britain. He and his wife bought and restored an old farmhouse twenty-five years ago; they now live in France year around, 15 miles away from us. Richard got his French architect credentials as well and is fully bilingual: as our maître d’oeuvre, he is the perfect liaison between our tradespeople who don’t speak much English and Rick who is far from fluent in French.
Northeast corner of the main room. French doors will be set into that large opening.
Because my grandparents’ house sits in an area designated as a site protégé, the building permit had to be approved not just by the mairie but also by the Bâtiments de France: they focus on architectural elements to make sure the future construction respects and blends in with the specific heritage of the area. Pitch of the roof, tile design, metal used for gutters, paint color on the shutters, etc. are some of the elements reviewed before the project is approved. I had heard many horror stories about the process but everything went very smoothly for us.
See through! In addition to opening the back side to instal French doors, we also enlarged the old cellar door on the front side. It will lead to the new kitchen.
Our building permit was issued late 2017 and we had hoped the chantier would start in March so we could move in early Fall. Alas, a wet Spring delayed all masonry work in our area and work had not been started when we arrived early July. The updated schedule listed that the demolition work would commence the last week of July; the masons would then take four weeks off in August, as is customary in France; and resume early September.
Thierry frames a new window upstairs
The first order of business was to create new openings in the old structure. Traditionally, stone farmhouses didn’t have many windows in order to stay warm in winter and cool in summer. There never was central heating in this house and my grandparents chiefly relied on the cantou to heat the main room downstairs. I have vivid memories of carrying a hot brick wrapped in wool to the small bedroom upstairs and placing it between the sheets fifteen minutes going to bed. As much as I enjoyed spending Christmas breaks here, I confess it was hard to get out of bed in the morning: the bedroom was so cold, I would literally see my breath. I could (somewhat) laugh it off when I was eighteen but I’m pretty sure my amusement would be short-lived if I had to do it again.
The masons’ ladder substitutes for the demolished wooden staircase
Since all the wood floors were rotten and had to be removed anyway, we made plans to install “some kind” of heating system (more about this in a future post) and we were anxious to add a few windows in order to bring more light into the rooms. Large chunks of stone were removed and gaping holes appeared on three sides. Once the floor trusses, old parquet, and original escalier were removed, the house looked like a war zone, a shell of its previous self. I emailed pictures to a couple of friends who had visited in prior years and they both asked how hard it was for me to see my beloved house in such a sorry state. Honestly, I did all my grieving last February when we completely cleared out the house. Sure, there was some sadness when the doors were ripped out and the jackhammers brought in but, overall, I could at least maintain a “neutral” state of mind. I knew from the get-go that we would only be able to salvage the walls and the roof trusses.
Thierry removes the old plaster
It’s not easy to get excited about demolition; and yet, breaking stuff sometimes leads to beautiful surprises. I was filled with joy when the masons removed the interior plaster and revealed the stone underneath. We knew the murs de pierre were quite thick but they were completely covered when the house was last renovated in 1940: I had never seen the exposed stone before. And my, are they glorious!
Stone wall revealed!
The downstairs bedroom was added in 1967 and never communicated with the great room, as I like to call the one room that served as kitchen, dining and living room when my grandparents were alive; a door opening was created between the fireplace and the old stone sink.
Michel framing the opening between the main room and the downstairs bedroom
Downstairs bedroom: another war zone
We also pretty much demolished grandpa’s shed as it will become an ensuite bathroom.
This used to be the shed; it will be a bathroom. The cistern is to the left.
A door opening was carved into the old cistern: we will use that space as a wine cellar and pantry. The top of the cistern will serve as an elevated terrace, a few steps down from my future office.
Peeking into the cistern
Work in progress… View from the West
Of course, I would need a kitchen… and this could only happen through an extension to the original house. The bobcat had to work extra hard to dig deep enough for the foundations: in that area, the hard rock layer is not far from the surface.
After removing the stone wall on the road side, the masons dug out in front of the old cellar to create the footprint for my future kitchen.
Naturally, we encountered a few setbacks. For instance, we found out that the ceiling of the downstairs bedroom was a foot lower than the ceiling of the main house. The height on some windows needed to be fine-tuned. Adjustments had to be made when walls did not intersect at 90 degrees… I have to say that our masons have been extremely accommodating. Instead of complaining when things don’t go according to plan, they have come to us with different options to work around obstacles. These guys are true craftsmen with years of experience dealing with the idiosyncrasies of old homes, and their owners. They get a kick out of Rick who communicates with them with a little bit of French and a lot of gestures. He spends an inordinate amount of time observing their work, not because of lack of trust but out of genuine curiosity: they just don’t build houses the same way as in the US.
Demolition complete!
Read more about This Old House before the remodel
Read Episode 2 of the renovation
Vocabulary
On ne fait pas d’omelettes sans casser d’oeufs: one doesn’t make an omelet without breaking some eggs
Le maître d’oeuvre: general contractor
Le site protégé: protected site
La mairie: city hall
Les Bâtiments de France: a government agency that –among other responsibilities_ monitors the harmonious insertion of new construction and renovations into areas protected for their architectural or cultural heritage
Le chantier: construction site
Le cantou: walk-in fireplace
Le parquet: wood floor
L’escalier (m): staircase
Le mur de pierre: stone wall















