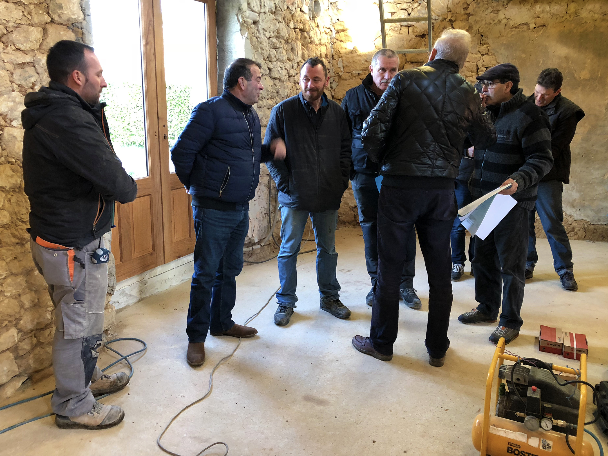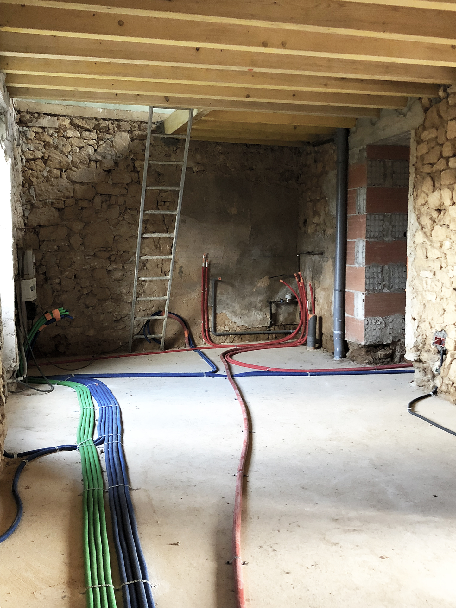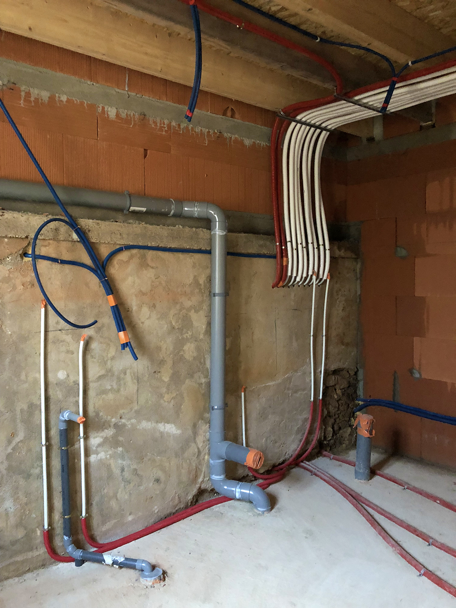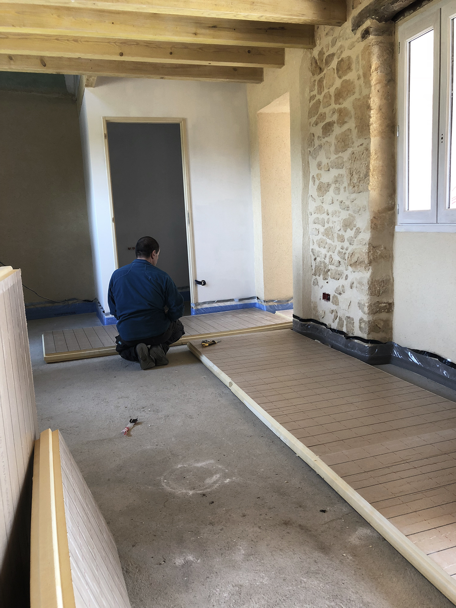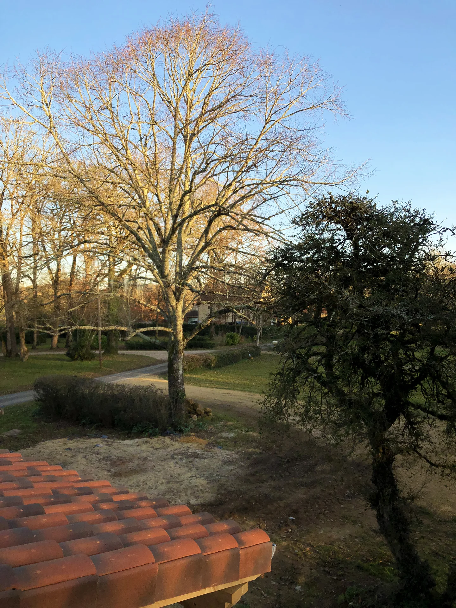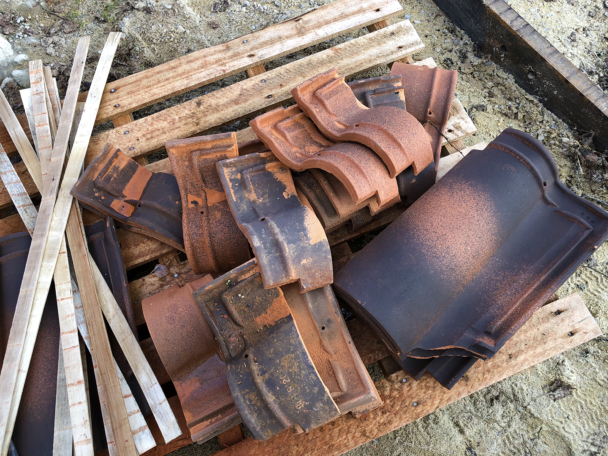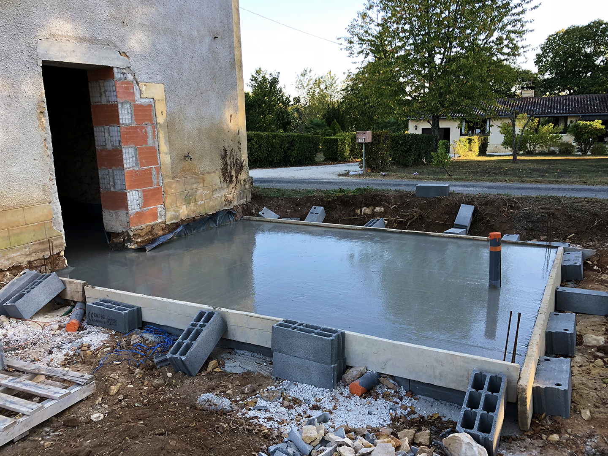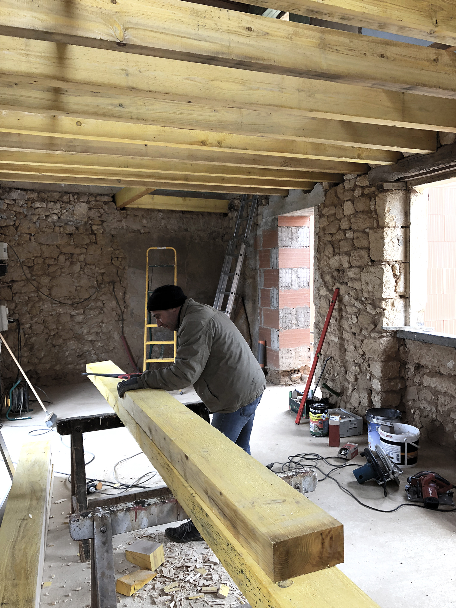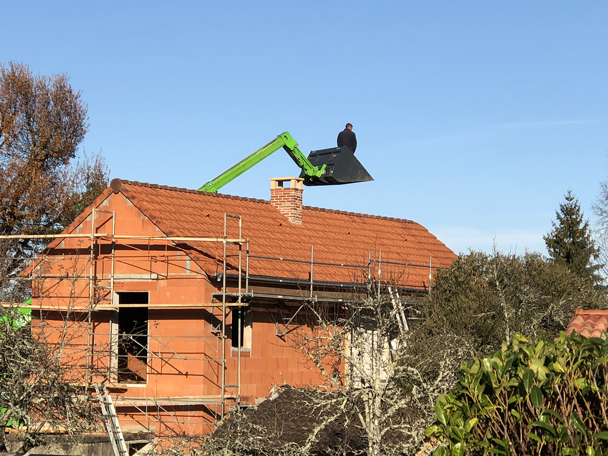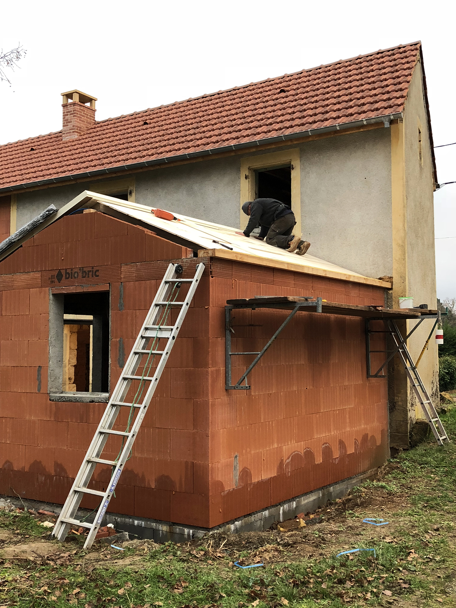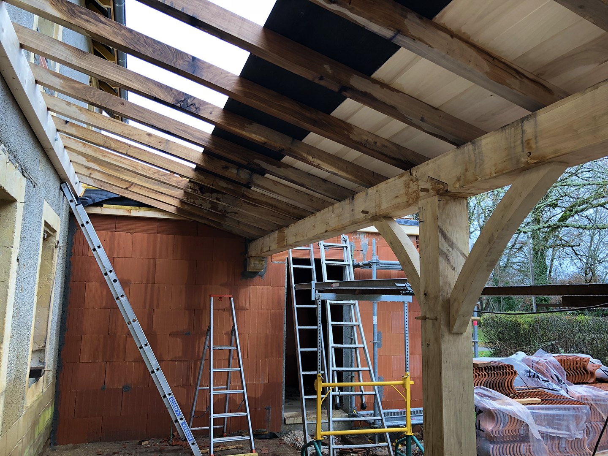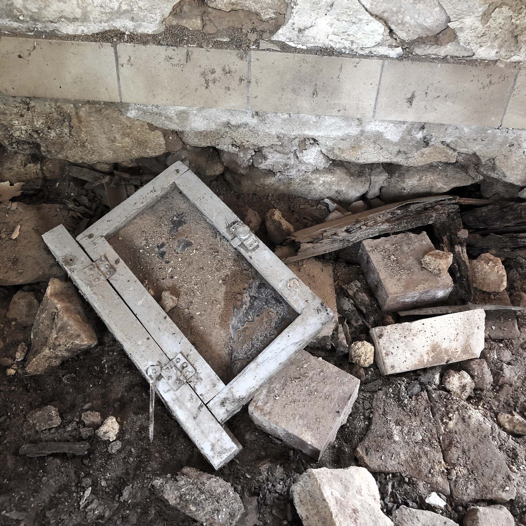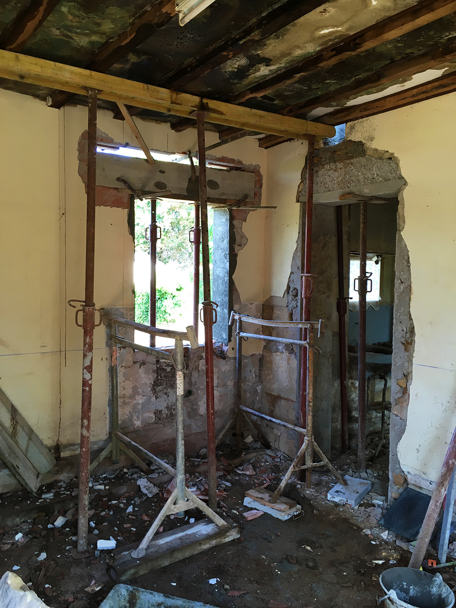Farmhouse renovation, episode 3
Rural France can be extremely quiet in Winter: nature hibernates and the pace slows down, including that of construction workers. After the new roof and new walls were erected in late 2018, the house was officially hors d’eau.
Jean-Luc’s workshop
Since Rick loves wood, we took a short ride to Montfaucon and visited Jean-Luc le menuisier in his workshop. Everything is custom-made. As you can see in the opening photo, he gets raw planks from the scierie, cuts them to size, preps and assembles them to create the six exterior doors and eleven windows that we need.
Kitchen door with opening for Lily the dachshund
Because he builds everything from scratch, we could ask him to customize the kitchen door and cut out a panel to accept Lily’s doggy door. Jean-Luc installed doors and windows on January 10: the house was officially hors d’air.
French doors. In France…
Meeting with the subs on a cold January morning
A meeting with all the subs quickly followed to review the blueprints and “fine-tune” the schedule. Originally, we were shooting for a completion date of mid-February but it was becoming pretty clear it was unrealistic. We were now looking at a late April move-in date.
Blueprints. They’re not blue.
Jean-Luc and crew were back very quickly to install poplar ceiling slats between the beams in the great room.
Poplar ceiling between the beams
Poplar “ceiling” viewed from the (future) walk-in closet upstairs
Next, Gilles le plombier and Raymond l’électricien would come to perform the unsexy (but essential) part of the project: install all the tubes that would bring water and power to the various rooms.
Plumbing and electrical tubes running from their respective meters
A lot of tubes converge into the old cistern; it will house the furnace and the water heater.
Then, Dominique le plaquiste and his team of drywall workers started insulating the new walls and the ceilings.
Kitchen insulation
Ceiling insulation upstairs
They covered the new walls with sheets of plasterboard. They partitioned the upstairs addition to establish the walk-in closet and my future office.
Kitchen drywall. Lily is the inspector-in-chief.
The premise of a partition wall between the office and the closet
Philippe le peintre and his crew stained the wood beams in the kitchen and the great room. They also smoothed the walls and applied base coats.
Rémi stains the kitchen beams
Valérie preps the wall before painting
Thierry and Michel –the two masons who were instrumental in the demolition– returned to finish the old interior walls.
Interior stucco with a rough finish. The old stone sink will get refurbished later on.
We had decided to apply an interior stucco on two of the walls and to have them point the stones on the other two. Love the result!
Keeping the old stones visible
Jean-Luc came back to install the subfloor in the upstairs bedroom.
Subfloor installation
While we were in California in March, Joël le carreleur barely found the time pour the first concrete slab. Then it needed to cure for a good 10 days before Gilles could install the floor insulation and thread the tubes for our sub-floor heating system.
Gilles applies foam panels to insulate the floor
A maze of heating tubes running all over the floor
That was the state of the house on April 2, just before we made a family emergency trip to California. We would be gone for only a week; all the subs had been briefed about the sequencing of their work; we hoped everybody was on the same page…
View from my future office on a crisp February afternoon
Vocabulary
Hors d’eau: lit. out of water; waterproof. In construction, it refers to the stage where all walls are built and the structure is covered.
Le menuisier: woodworker
La scierie: sawmill
Hors d’air: lit. out of air; airtight. In construction, it refers to the stage where all openings are equipped with doors or windows so the house can be sealed.
Le plombier: plumber
L’électricien (m): electrician
Le plaquiste: drywall worker
Le peintre: painter
Le carreleur: tile setter
Missed Episode 1? Read it here.
Missed Episode 2? Read it here.
Read more about This Old House





