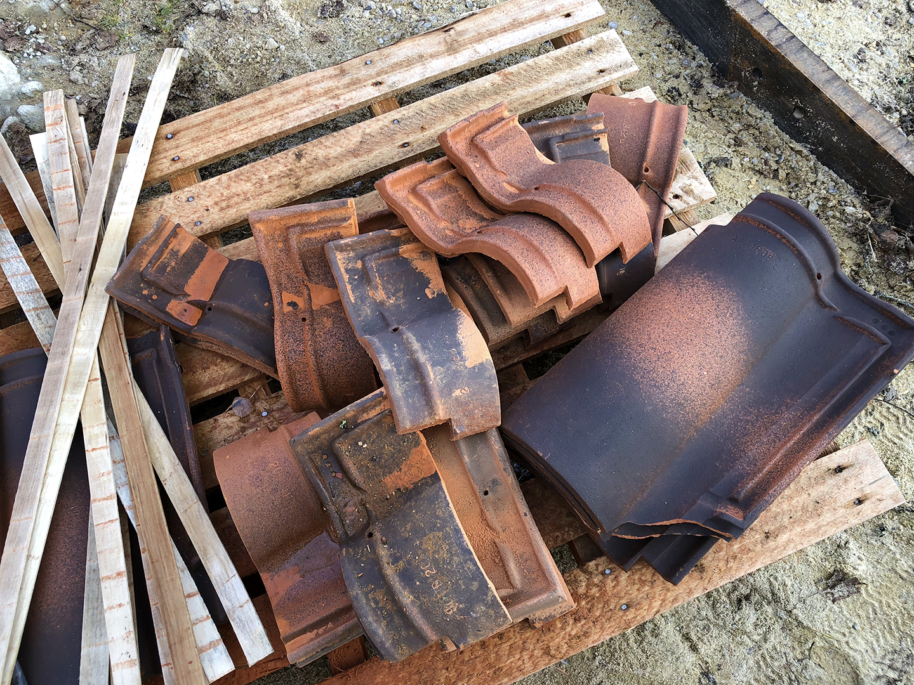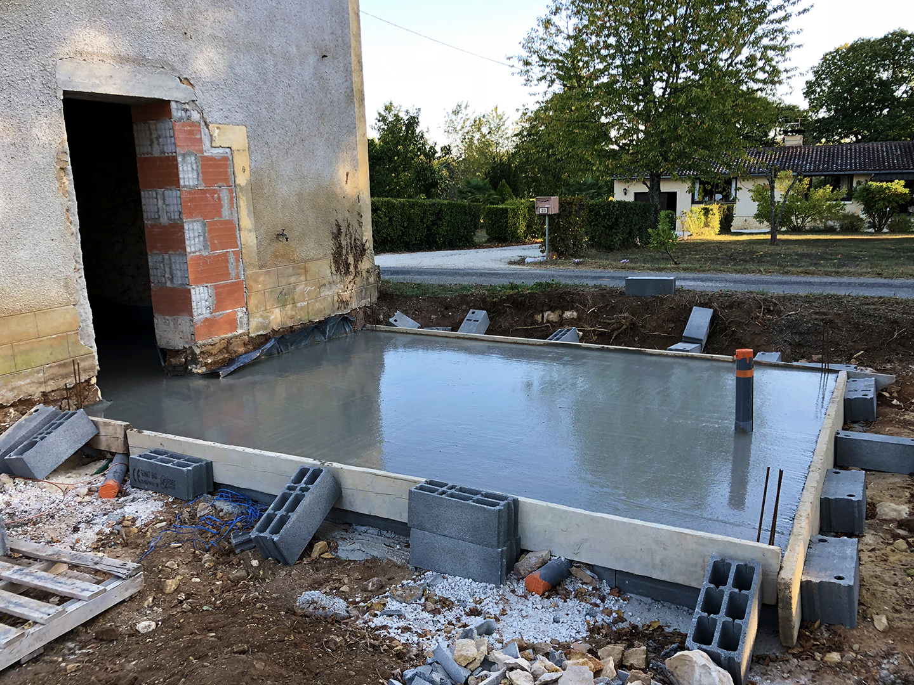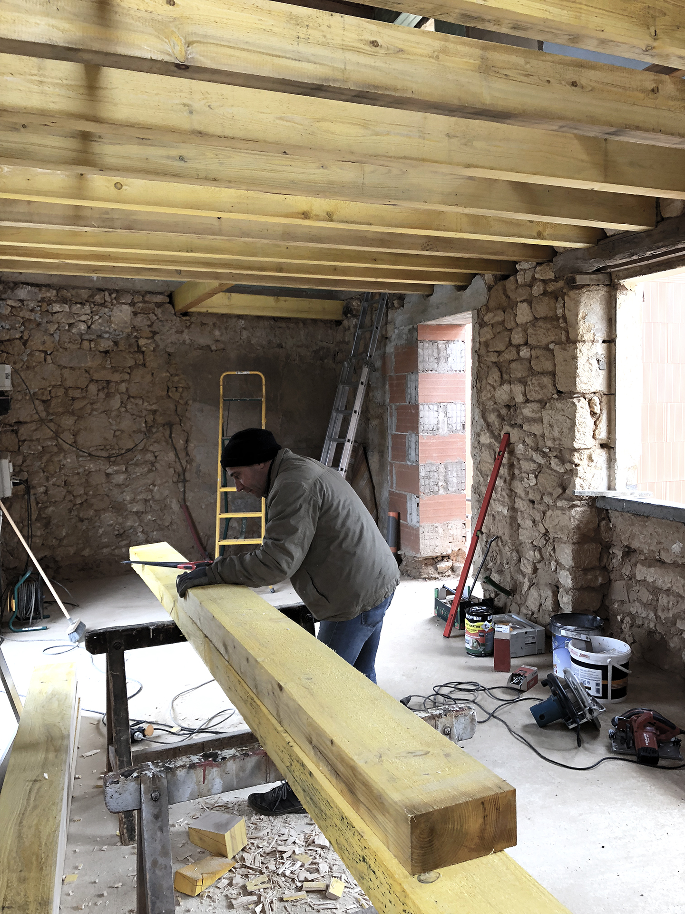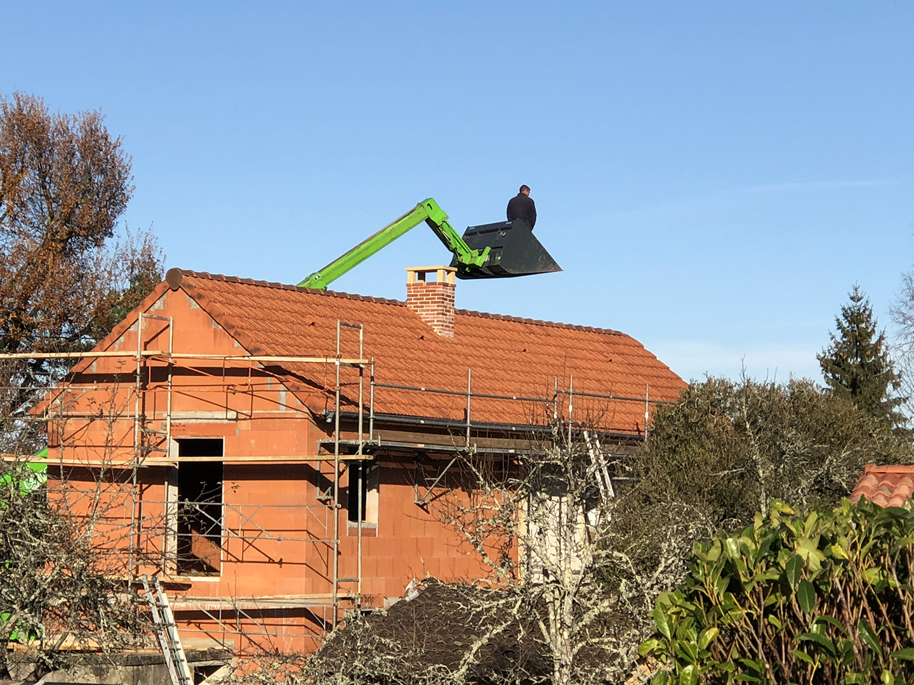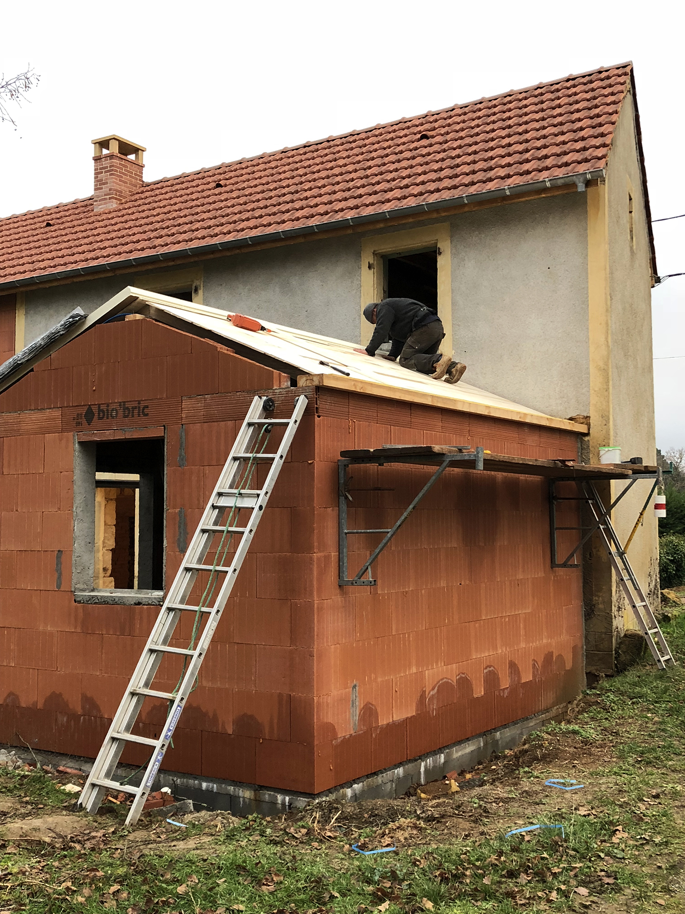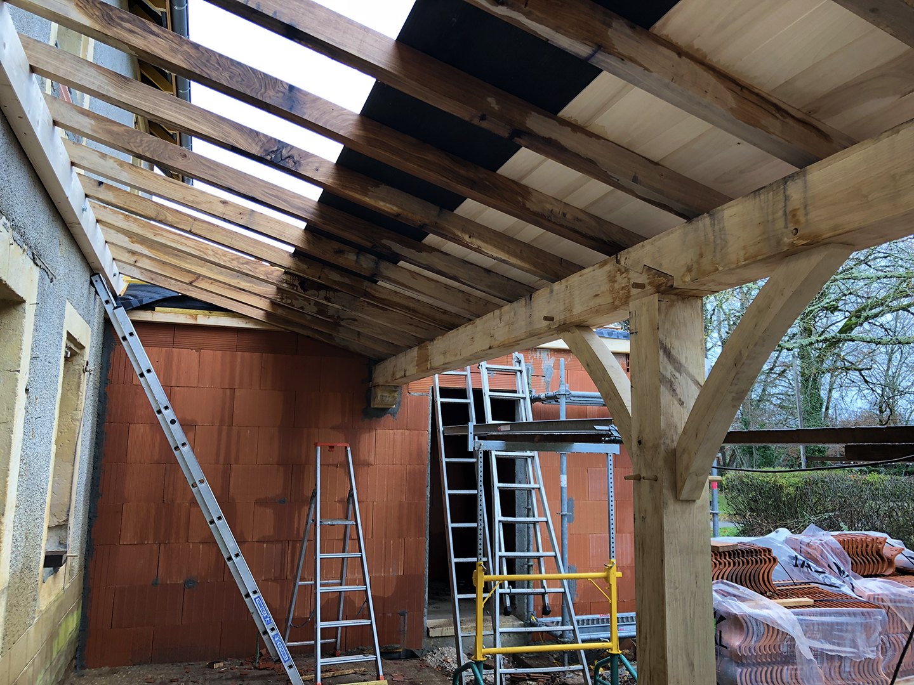Farmhouse renovation, episode 2
It’s really happening! We’re actually building a house or at least, it feels that way. Let’s be honest: our subs are doing all the heaving lifting. But after witnessing an extensive demolition during the Summer, it has been quite rewarding to see our future house take shape under our watch. As much as I would have enjoyed moving straight into my finished house, I must admit that it is a tremendous advantage to live less than one hundred yards from the construction site and be able to address issues as they invariably crop up.
Kitchen foundations
First item on the list was to build an extension so I could have une vraie cuisine to play in. We decided to pretty much follow the footprint of the 19th century house which included some low structures for the farm animals. My new kitchen will sit where the cochons and the lapins used to reside! I have high hopes that our Lapin Agile painting will eventually find a home on one of the kitchen walls.
Preparing the kitchen floor
After digging trenches for the foundations and pouring a rough slab, les maçons laid out waterproof membranes to prep the kitchen for a smooth pour of concrete.
Great room floor before the concrete pour
Wood planks and subfloor had been removed from the “great room” (i.e. the old fireplace room) and the downstairs bedroom during the demo. The exposed dirt got the same treatment as the kitchen.
Pouring concrete
On October 2nd, a huge cement truck negotiated its way between the linden tree and the boxwoods, deployed its telescopic arm, and started shooting a steady stream of dark grey béton all over the rez-de-chaussée.
Michel smoothing concrete in the future bathroom
The kitchen slab
For a few hours, the smooth wet floors glistened under the bright sun. Lily didn’t feel the urge to check them out too closely and was kind enough to leave them alone, free of souvenir paw prints.
Great room slab after curing
Kitchen walls are going up
The concrete cured rapidly and our masons were back onsite with pallets of red brick blocks to build the kitchen walls.
New walls!
By mid-October, they also had erected the walls for the downstairs bathroom and brought up the walls of the downstairs bedroom up to the roof level (we wanted one height and pitch throughout instead of the three different roofs we inherited.) New openings were created for les portes and les fenêtres. They also consolidated (hum, rebuilt) the chimney.
New beams in the bedroom
Downstairs, Jean-Luc le menuisier brought and installed rows of beams to define the ceiling above the bathroom and the bedroom. Oak, chestnut, poplar, and fir are routinely used for construction as they are plentiful in our area. Instead of going to the local Home Depot equivalent, woodworkers order what they need directly from the local scierie and beams are custom made for your project.
The great room, original ceiling removed
We knew the ceiling planks above the great room were weak and would need to be replaced. After testing the beams and noticing a fair amount of wormholes, we decided to err on the side of safety and install a fresh set of those as well.
Adjusting the new beams for the great room
Steel bars prior to pouring concrete on the porch
It was almost time for Patrick le charpentier-couvreur to get started on the roof. But first, the masons had to come again to pour some concrete on the future porch area so that Patrick could set up his scaffolding all around the house.
Building the roof above the bedroom and bathroom
To frame the roof over the added rooms, Patrick and his team brought in some fermette or what I like to call roof-in-a-kit: the trusses are pre-assembled in triangular panels and lifted up to sit on top of the walls.
Patrick and his son framing the roof
Waterproofing the roof
Almost covered
Finished! Time for a ride…
In a protected area like ours, roof pitch dictates the type of tile (and the color options) that can be used. For the main body of the house, we chose a tuile à côte universelle, a traditional tile widely used around 1900 on residences and public buildings; for the kitchen and porch where the pitch is shallower, it would be a tuile double canal, a stronger and more water-proof version of the tuile canal typically used in Southern France.
Working on the kitchen roof
When laying tiles on the kitchen, the roofers used the buddy system: one stayed down and would throw a tile up to his friend who was stationed on the roof. For the roof over the main house (two stories), they would load their green backhoe loader and use it as an elevator.
Timber frame construction with fitted joints for the porch
Beautiful oak. Note the wood pegs…
It was fascinating to see the porch take shape. The oak posts, beams, and rafters were custom-made for our location. Instead of butt joints and nails, the components are shaped to lock-in together with wood pegs holding the fitted joints. These guys still follow the same artisanal techniques that were used centuries ago.
Oak rafters and poplar planks
Facade hors d’eau
When we left to visit my sister for New Year’s Eve, our house was hors d’eau: all the walls were up and the roof covered. We figured we might only be half-way through the renovation project but, at least, we were getting a pretty good idea of what the house would look like in the end. I think my grandparents would approve.
Missed Episode 1? Read it here.
Read more about This Old House
Vocabulary
Une vraie cuisine: a real kitchen
Le cochon: pig
Le lapin: rabbit
Le maçon: mason
Le béton: concrete
Le rez-de-chaussée: first floor
La porte: door
La fenêtre: window
Le menuisier: woodworker
La scierie: sawmill
Le charpentier-couvreur: carpenter-roofer
La fermette: pre-manufactured scissor trusses
La tuile: roof tile
La côte: hill, rib. In this case, the tile has a rib running down lengthwise to better channel water.
La tuile canal: this tile is shaped like a half cylinder.
La tuile double canal: two-thirds of the tile is shaped like a half cylinder, the other third is flat. Unlike the tuile canal, all tiles are laid out curvy side up.
Hors d’eau: lit. out of water; waterproof. In construction, it refers to the stage where all walls are built and the structure is covered.

